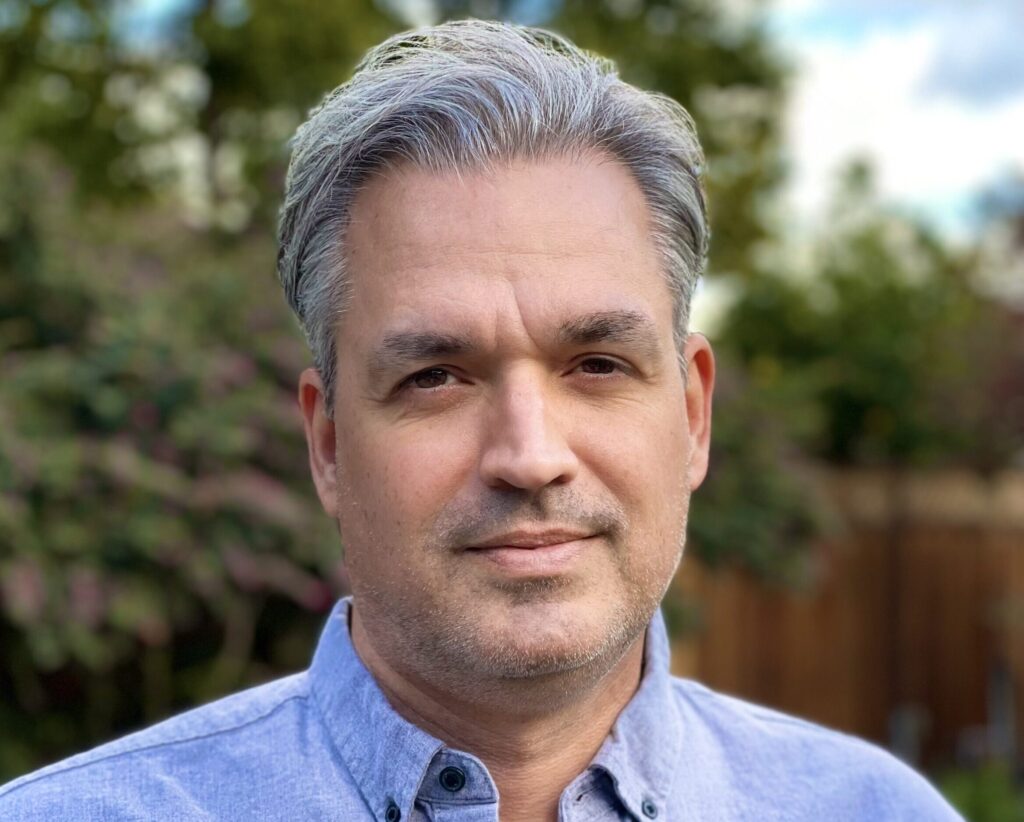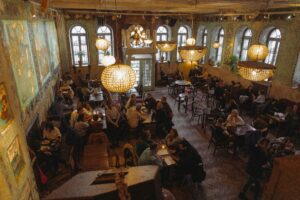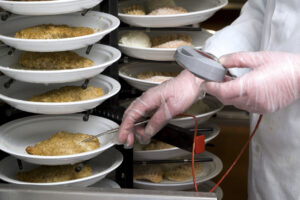Opening a restaurant is a thrilling journey, but it’s also one filled with unexpected challenges—many of which can be mitigated with the right architect on board. Our CEO Mistie Boulton sat down with Jimmy Turner, founder of Studio Turn Architecture, to discuss the ins and outs of restaurant design. Turner has spent over 25 years shaping commercial and residential spaces, bringing restaurants to life from the inside out. With experience designing for Crate & Barrel, Westfield Valley Fair, and a variety of Bay Area restaurants, including Forbe’s Mill and Oren’s Hummus. Turner has seen it all. From lease negotiations to feasibility studies, he offers restaurant owners a guide to bringing their vision to life without getting stuck in red tape.
Finding the Right Architect: It’s More Than Just Drawings
Mistie: Not all architects are created equal. What should a restaurant owner look for when choosing the right one?
Jimmy: Some firms excel at the creative aspect—shaping a restaurant’s brand identity through its design—while others focus on the technical, handling permits and compliance. The best-case scenario? Finding a firm that can do both.
A lot of architects will show a restaurant they worked on, but that doesn’t mean they designed it. They could have just done the permit drawings. The takeaway? Ask about their specific role in past projects and get clarity on whether they specialize in restaurant design. An architect with deep restaurant experience will anticipate the nuances that make a space efficient and guest-friendly—details that can make or break an operation.
Feasibility First: What to Know Before Signing a Lease
Mistie: What are some key things an owner should look at before they commit to a lease?
Jimmy: Before falling in love with a space, a feasibility study is a must. Assessing zoning laws, parking requirements, and occupancy limits is essential. One of the biggest oversights? Restrooms.
The number of guests you can seat depends on occupancy codes, which also dictate how many restrooms you need. Restrooms take up more space than people expect, and that can squeeze your dining area if not planned properly.
Plumbing, electrical capacity, and HVAC are also non-negotiable. I’ve seen restaurant owners sign leases only to later discover that the space lacked sufficient power or had problematic plumbing that led to costly renovations. A site survey, conducted by the architect and engineers, can reveal hidden issues before it’s too late.
Bringing a Vision to Life: The Design Process
Mistie: Once the lease is signed, how do you bring a restaurant owner’s vision to life?
Jimmy: A great restaurant design starts with a narrative.
I want to weave a design story through the entire space. It’s not just about picking finishes—it’s about creating an experience. That story begins with understanding the owner’s vision. Pinterest boards and travel photos can be helpful starting points, but my role is to translate those ideas into a cohesive design. If you go overly trendy, in five years your restaurant looks dated, and you’re spending more money to renovate it. Instead, focus on timeless, high-quality elements that will endure. Lighting, seating, and material selection all play into the overall ambiance. And then, there’s the often-overlooked sense of sound and smell. Music is crucial. If it’s too loud, people can’t talk; if it’s too quiet, they feel exposed. Even scent can be intentional—some upscale restaurants exhaust cooking smells while pumping in a curated fragrance.
Functionality: Making Every Table a Good Table
Mistie: What are some common mistakes you see in restaurant layouts?
Jimmy: Bad flow is a major issue. A layout needs to accommodate both guests and staff, preventing bottlenecks and awkward table placements. No one wants to sit by the bathroom. The goal is to make every table a good table. Strategic design choices—like using plants, mirrors, or partial walls—can transform less desirable seating into an intimate, sought-after space. Another major consideration? Takeout and delivery.
With so many restaurants doing 40% or more in to-go sales, you need a dedicated pickup area that doesn’t interfere with the dine-in experience. Otherwise, you end up with delivery drivers clogging up your entrance and affecting the guest experience.
The Experts Behind the Build
Mistie: Who else needs to be involved beyond the architect?
Jimmy: A complete restaurant build-out requires more than just an architect. It includes kitchen designers, structural engineers, and mechanical, electrical, and plumbing (MEP) consultants. Kitchen layout is a science. Most architects aren’t back-of-house experts, so we bring in kitchen consultants to map out the right flow for the space.
Acoustics is another often-overlooked element. I’ve been to restaurants where you literally can’t hear the person across from you. Acoustic panels, spray insulation, and strategic material choices can make a huge difference.
Lessons in Longevity
Mistie: What’s the most important takeaway for restaurant owners looking to create a great space?
Jimmy: The key to a successful restaurant design is balancing aesthetics with function. Anticipating challenges before they arise, creating a seamless guest experience, and making intentional design decisions all contribute to a beautiful restaurant experience.
Mistie: Thank you, Jimmy, for sharing your insights. It’s always a pleasure working with you, and I know our readers will appreciate these tips!
Jimmy: Thanks for having me!
Watch the full interview here







